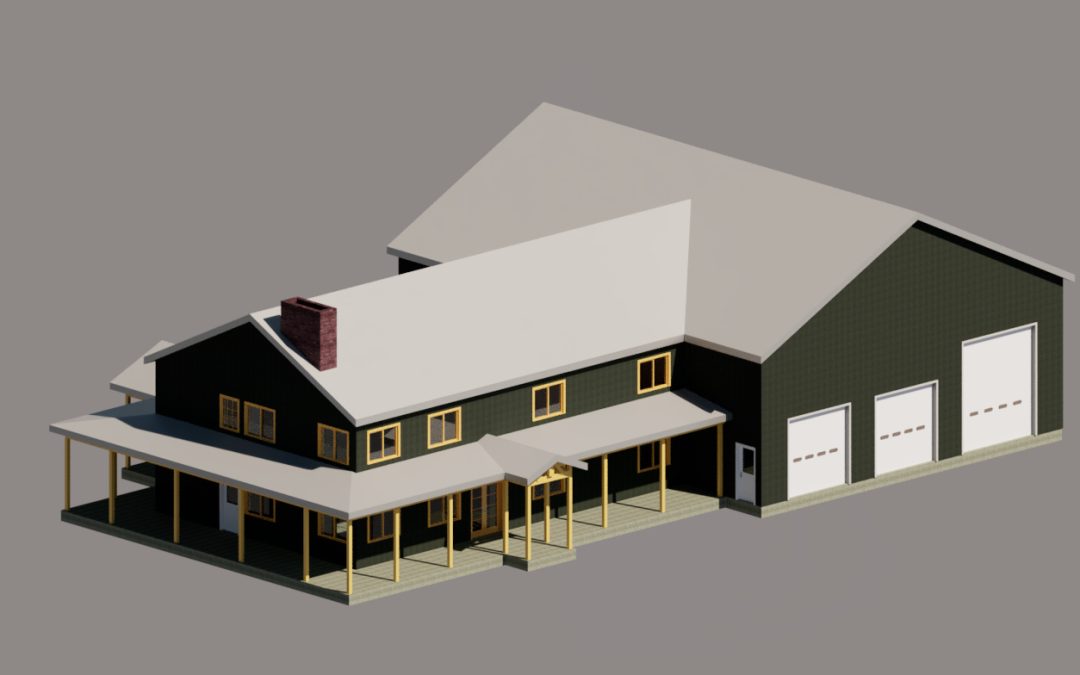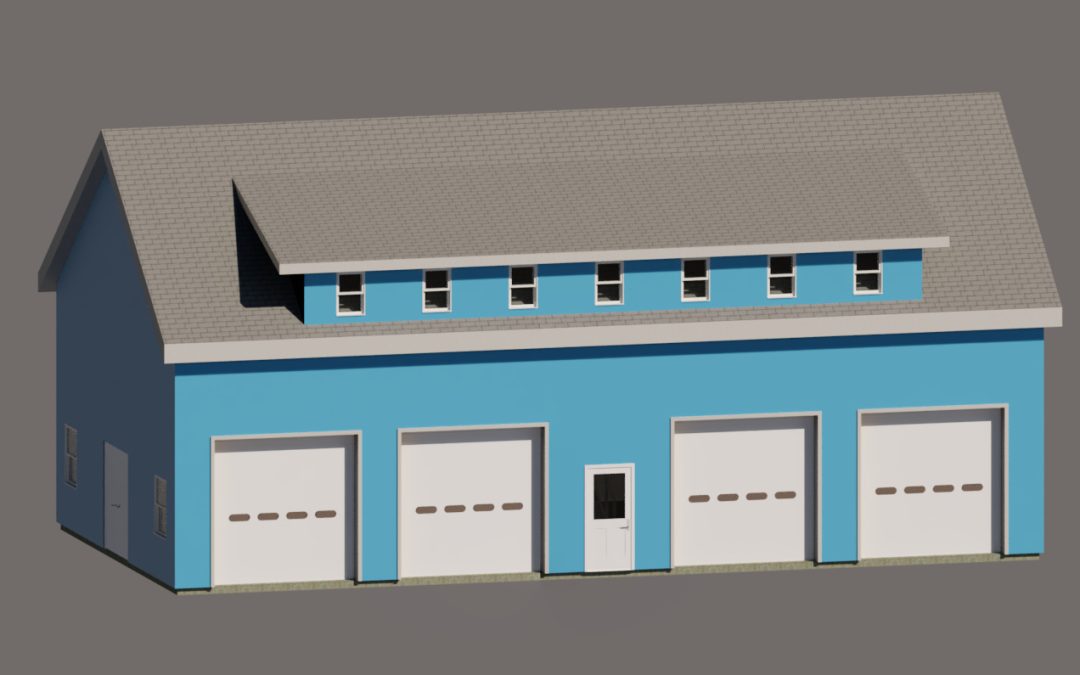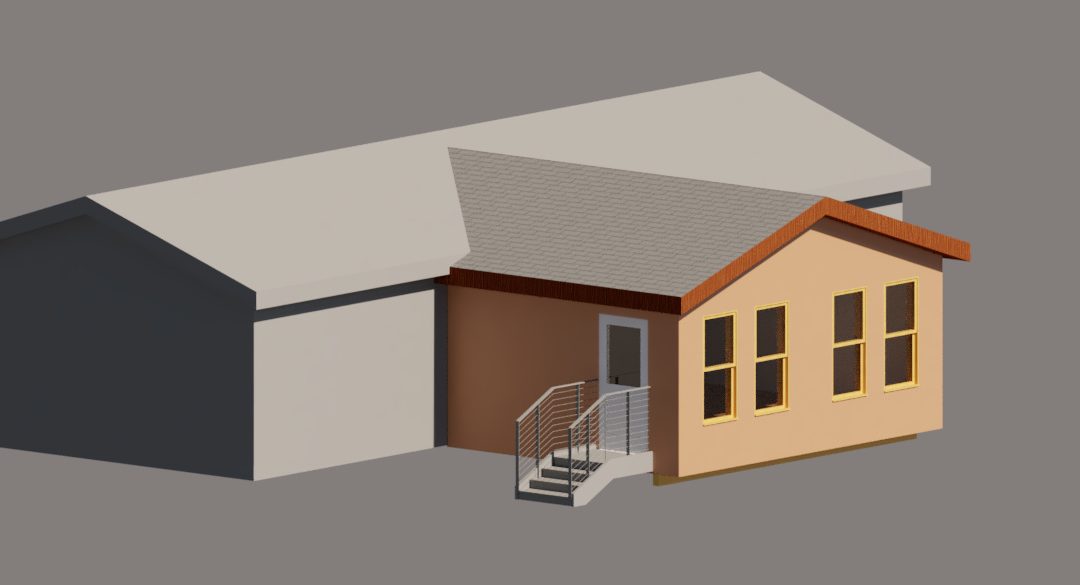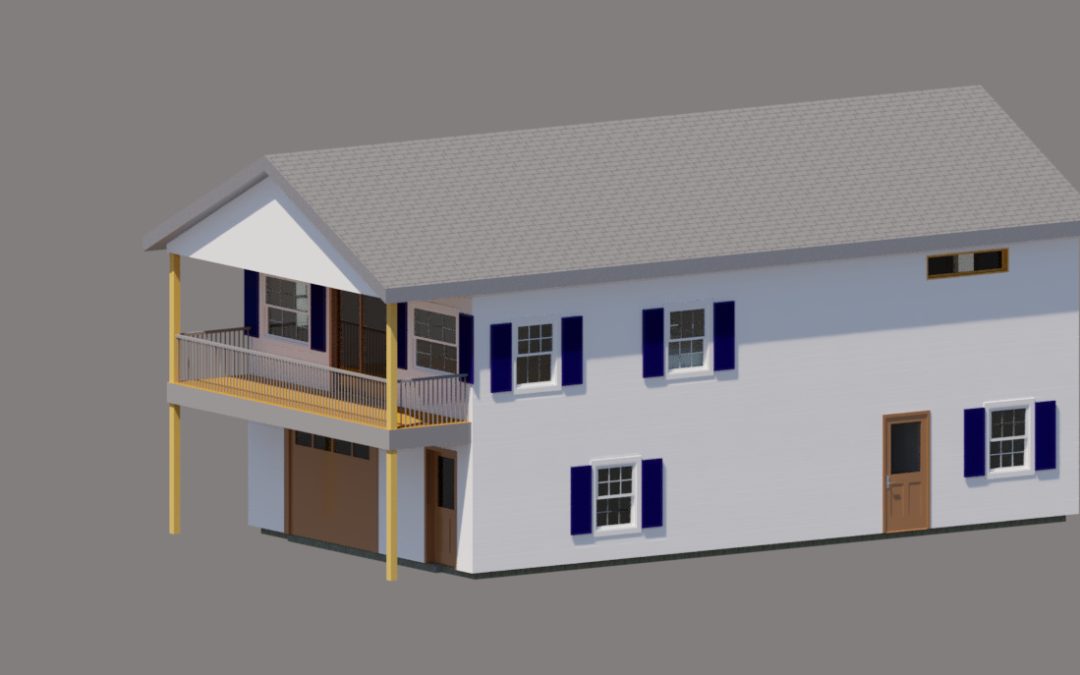
by Lamont | May 27, 2025
This project involved the architectural design and documentation for the new construction of a modern barndominium-style residence. The structure combines residential comfort with functional utility space, featuring a two-story open-concept home and an attached 2-bay...

by Lamont | May 27, 2025
This project involved the architectural design and documentation for the new construction of a 4-bay garage with a full upstairs area. The structure was planned for multi-purpose use, offering both ample vehicle storage and flexible upper-level space, all in...

by Lamont | May 27, 2025
This project involved the design and documentation of a Sunroom/Living Room addition to an existing single-family residence. The addition was developed to enhance living space, natural light, and functionality, while maintaining harmony with the existing structure....

by Lamont | May 27, 2025
This project involved the design and documentation for the brand-new construction of a two-story, three-bedroom single-family home, complete with a built-in garage. The home was designed with a modern open-concept floor plan and developed in full compliance with the...




