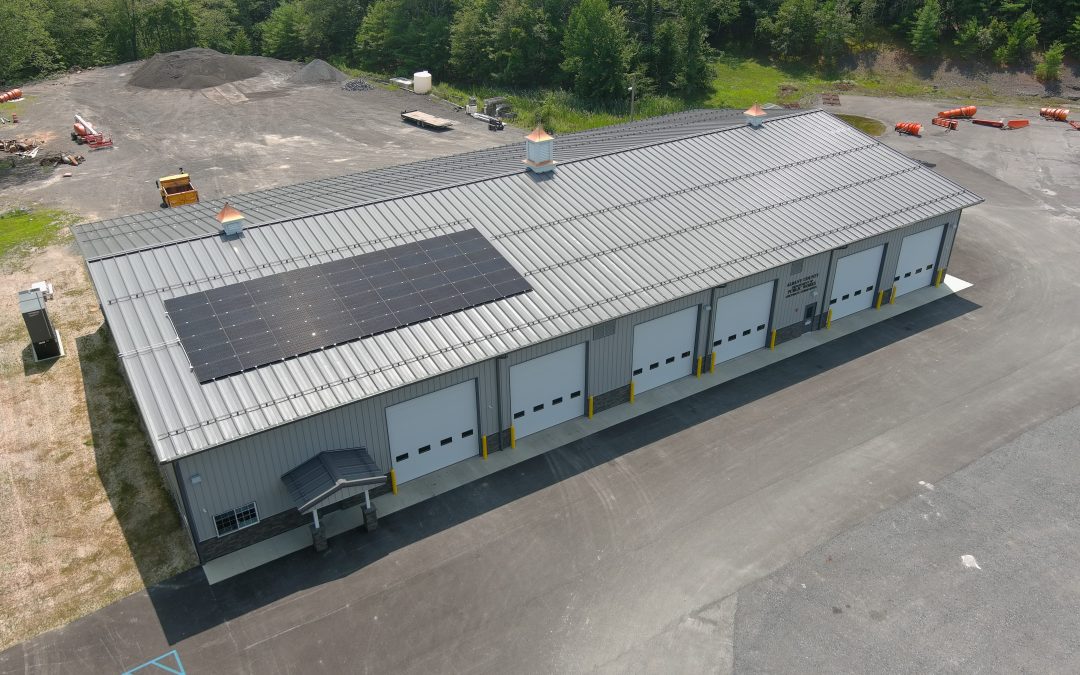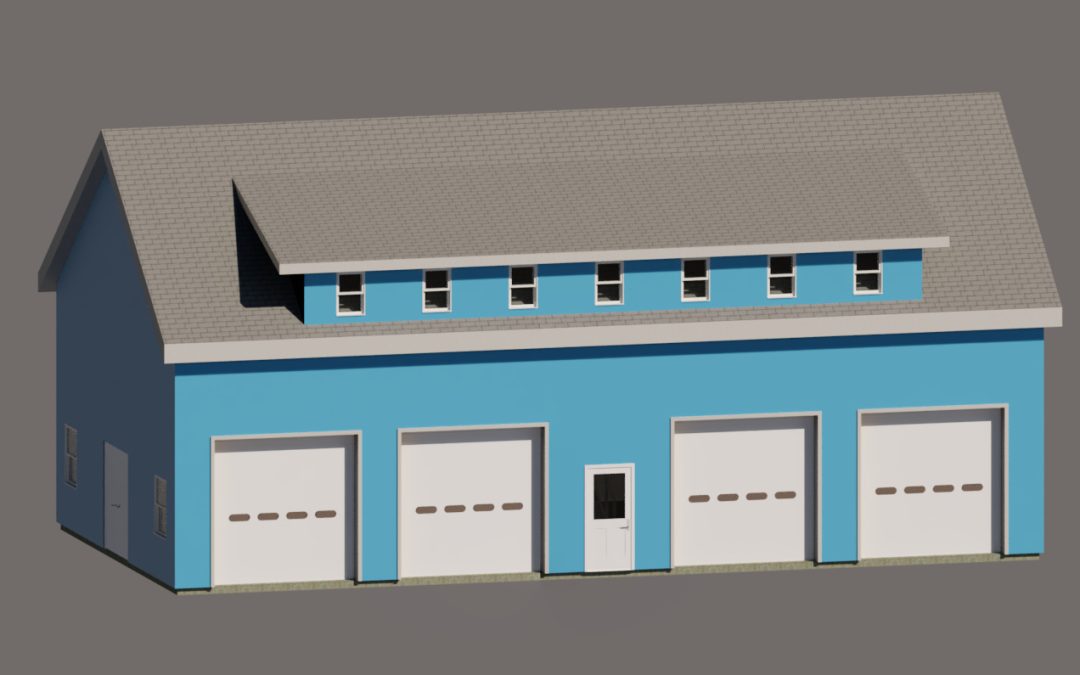

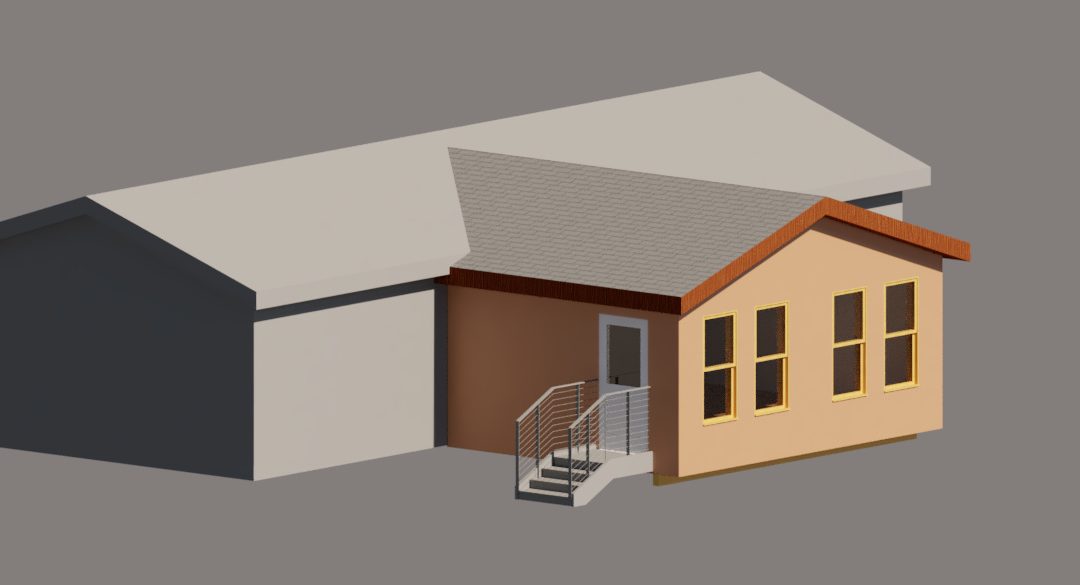
Sunroom & Living Room Addition – NYS Code-Compliant Residential Expansion
This project involved the design and documentation of a Sunroom/Living Room addition to an existing single-family residence. The addition was developed to enhance living space, natural light, and functionality, while maintaining harmony with the existing structure....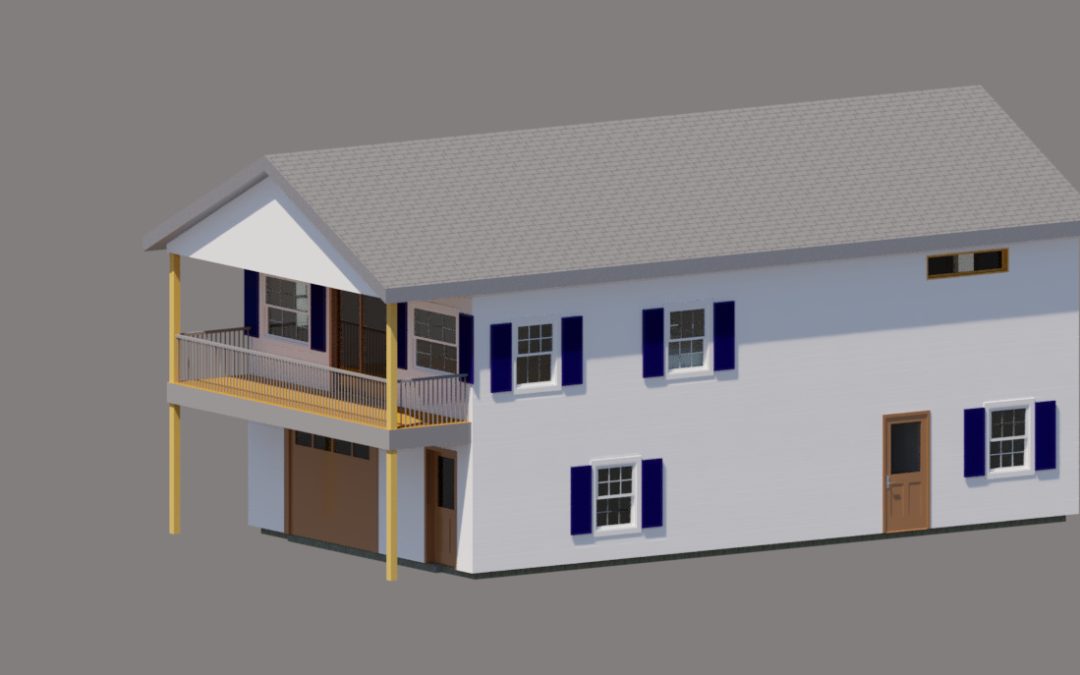
Two-Story Residential Design with Open Floor Plan and Attached Garage
This project involved the design and documentation for the brand-new construction of a two-story, three-bedroom single-family home, complete with a built-in garage. The home was designed with a modern open-concept floor plan and developed in full compliance with the...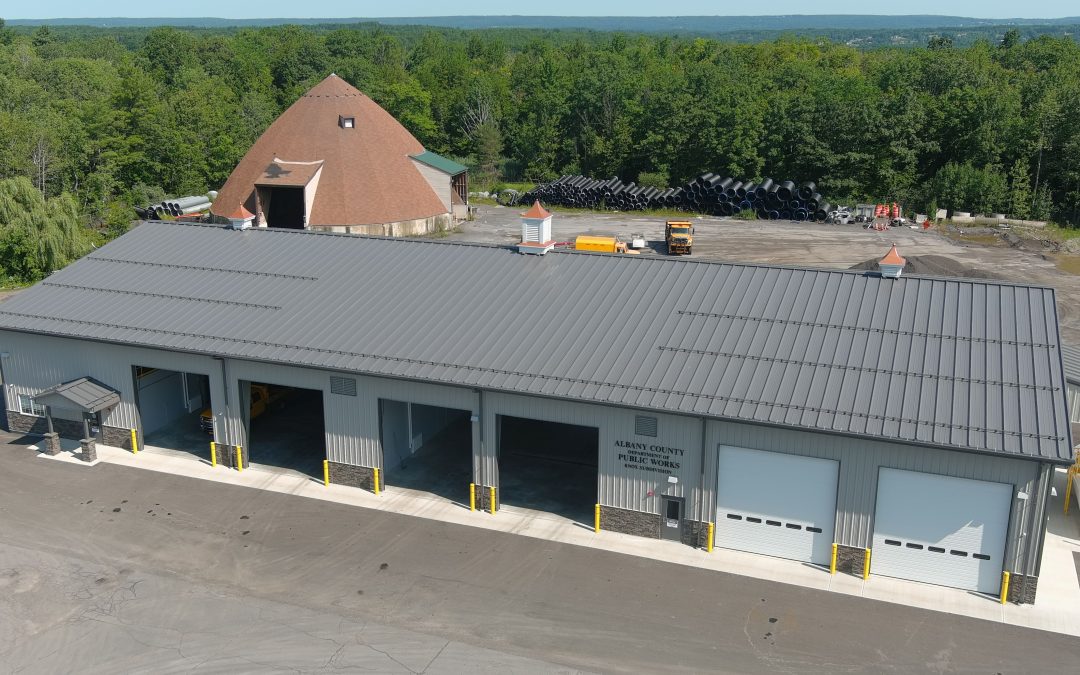
2023 Albany County DPW Knox Highway Garage
This project involved the site planning and design of a 90-foot by 170-foot highway garage, intended to replace the existing Albany County Department of Public Works (DPW) facility in Knox. The major components of the project are the following: Site Planning and...