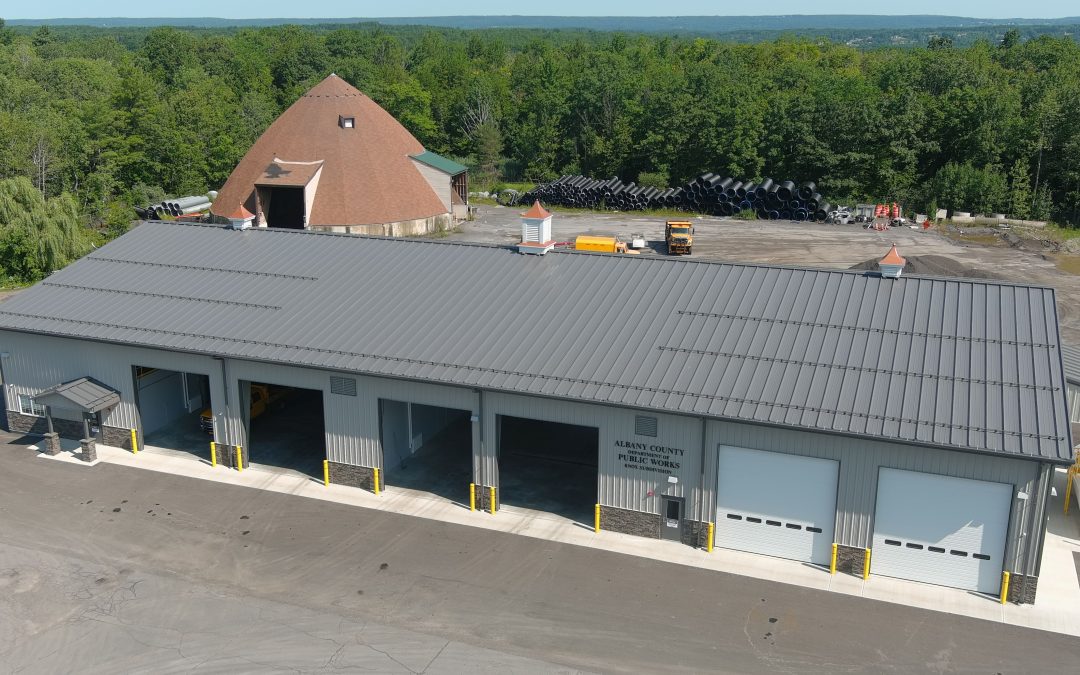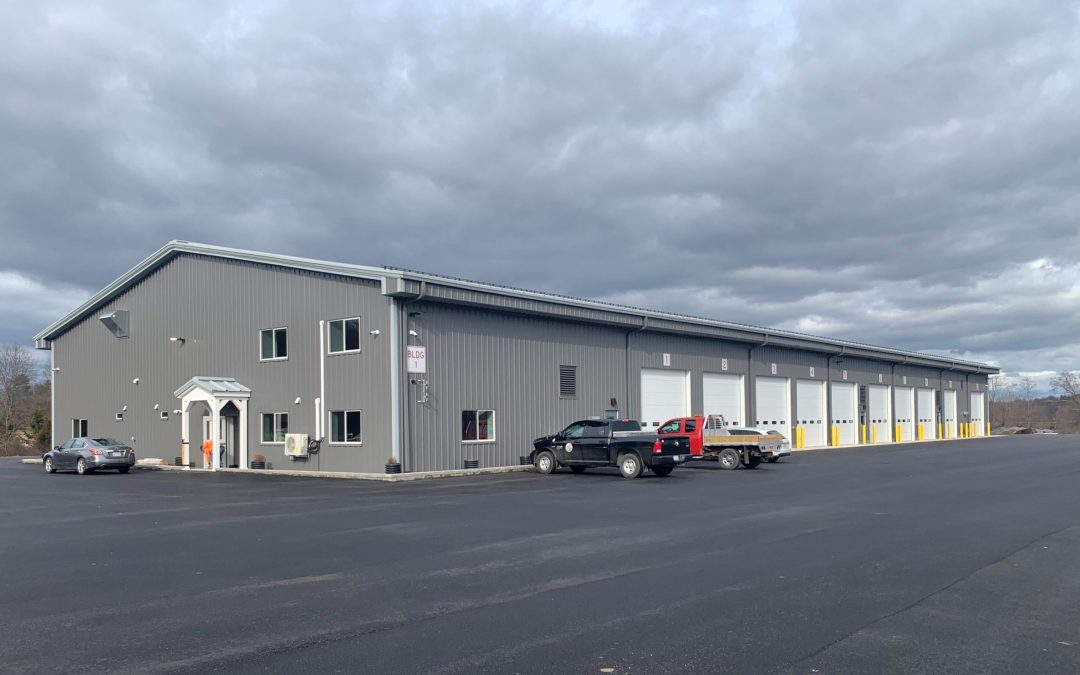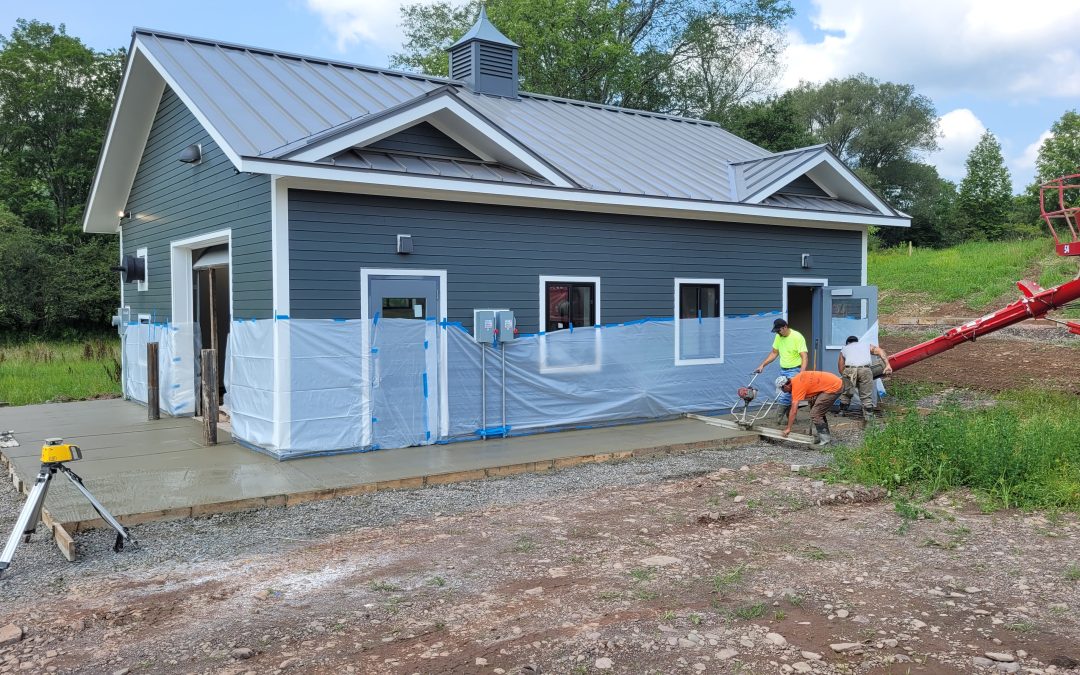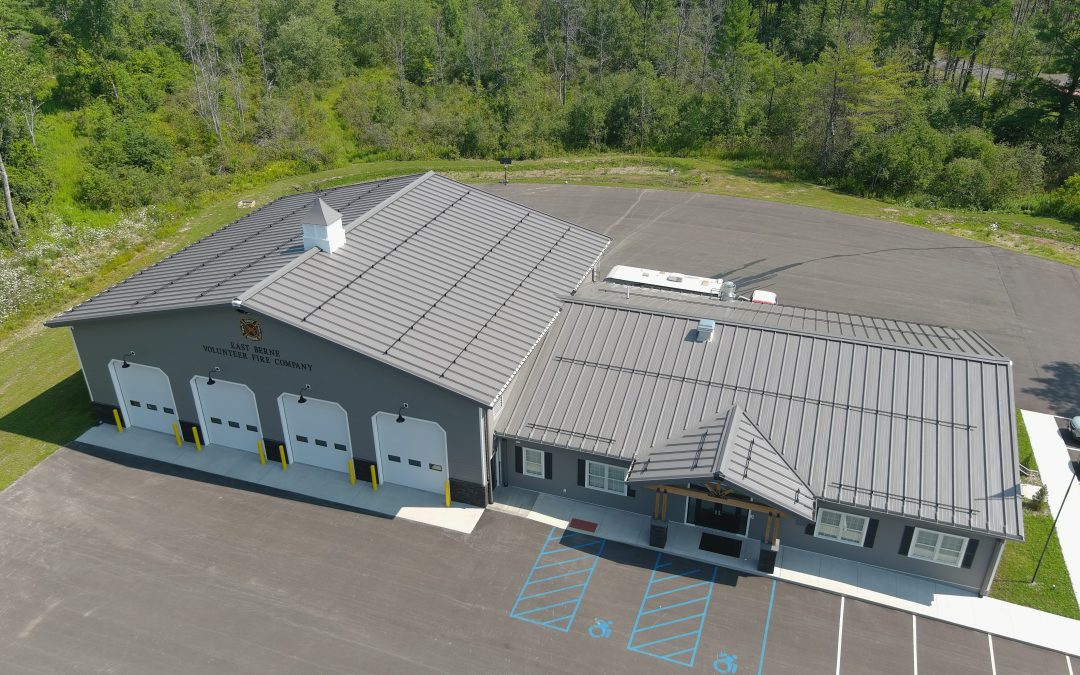
by Lamont Engineers | May 27, 2025
This $3,300,000project includes comprehensive professional engineering and planning services for the development of a new Fire Station for the East Berne Volunteer Fire Department, located in the Town of Berne, Albany County, NY. The facility is intended to meet the...
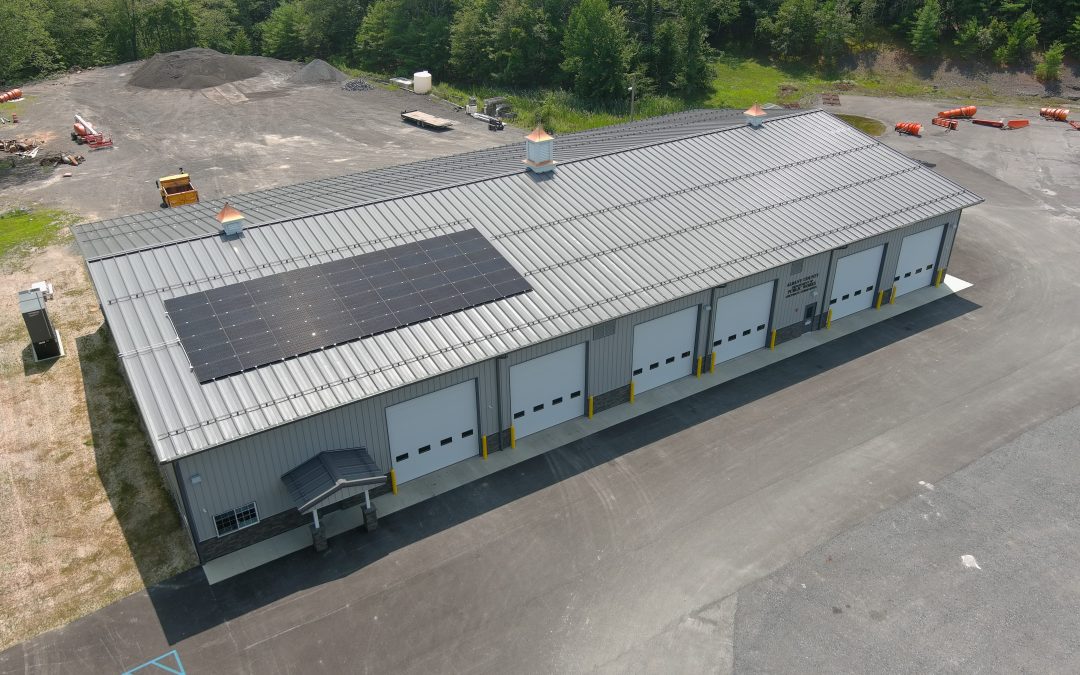
by Lamont Engineers | Jan 25, 2025
This $5,400,000 project involved the site planning and architectural design of a 172-foot by 83-foot Highway Garage to replace the existing Albany County Department of Public Works (DPW) facility in Coeymans. The new facility was designed to enhance operational...


