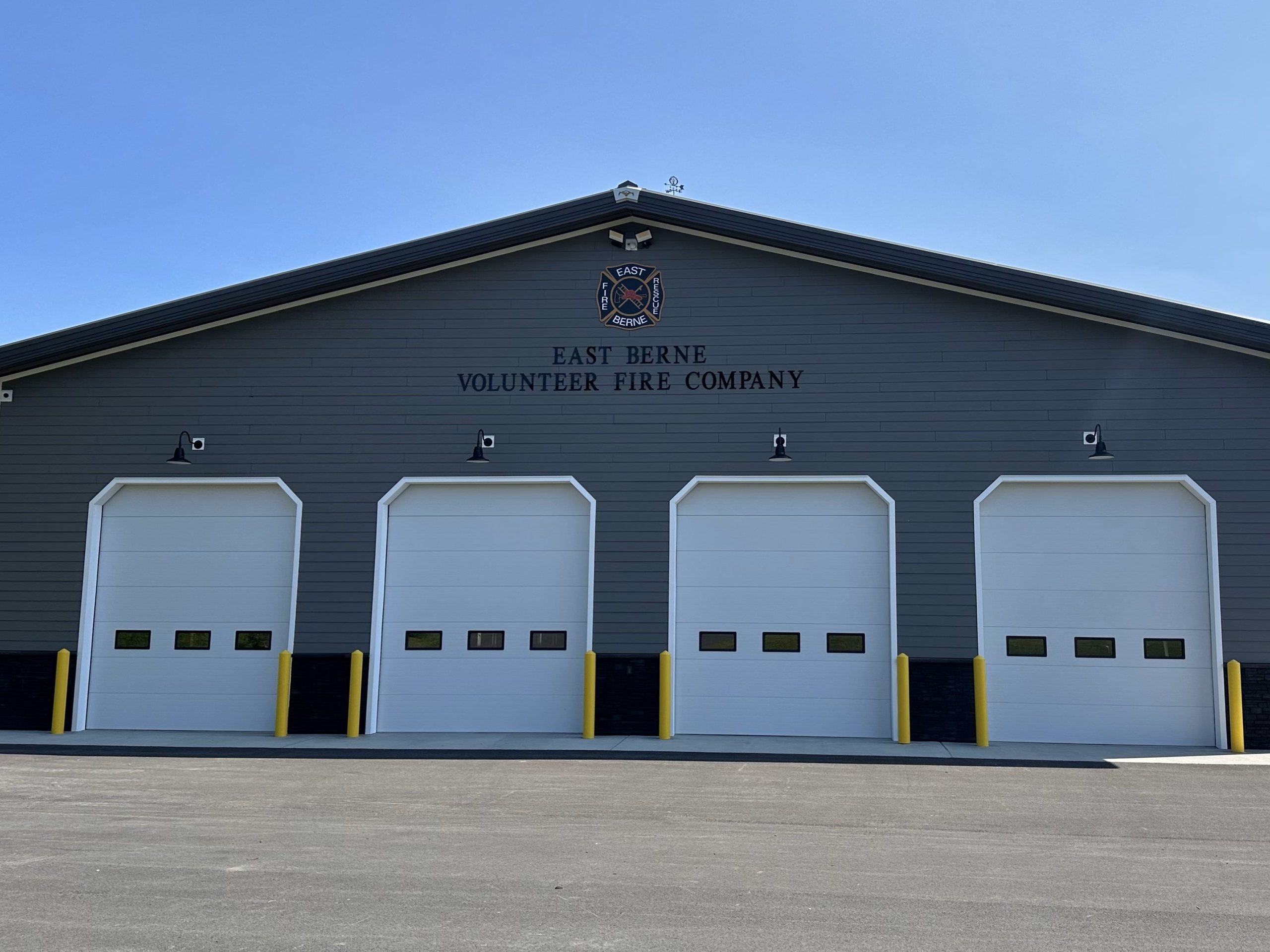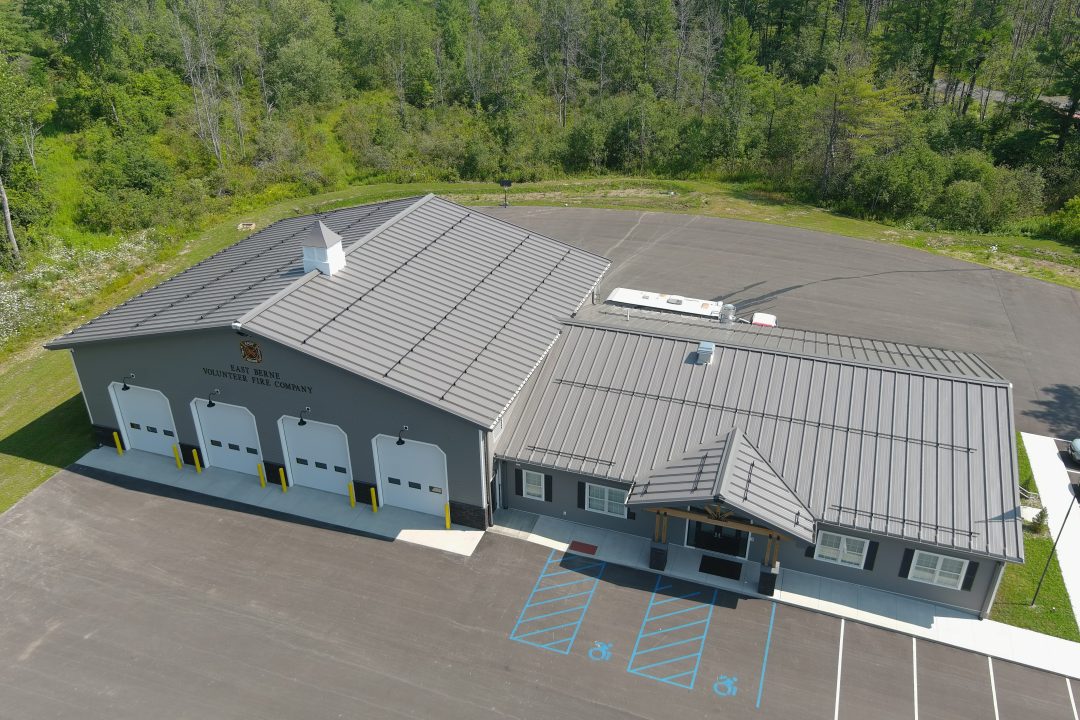This $3,300,000project includes comprehensive professional engineering and planning services for the development of a new Fire Station for the East Berne Volunteer Fire Department, located in the Town of Berne, Albany County, NY. The facility is intended to meet the operational needs of the Berne Fire District and provide modern emergency response infrastructure for the surrounding community.
Scope of Work:
- Site Planning and Feasibility
- Evaluation of potential sites, zoning requirements, and environmental considerations
- Development of site layout including access, circulation, parking, and utility connections
- Architectural and Engineering Design
- Design of a new ~8,300 SF fire station facility
- Four double-depth, drive-through apparatus bays
- Office space, restrooms, communications room, and support areas
- Community room and kitchen to support public and operational use
- Structural, mechanical, electrical, and plumbing (MEP) system integration
- Code Compliance and Documentation
- Preparation of stamped construction drawings in accordance with NYS Building Code and NFPA standards
- ADA accessibility compliance and energy code considerations
- Permitting and Coordination
- Coordination with local authorities for planning and building approvals
- Assistance with permitting documentation and public presentations as needed
- Construction Phase Support
- Bidding assistance, contractor coordination, and construction administration



