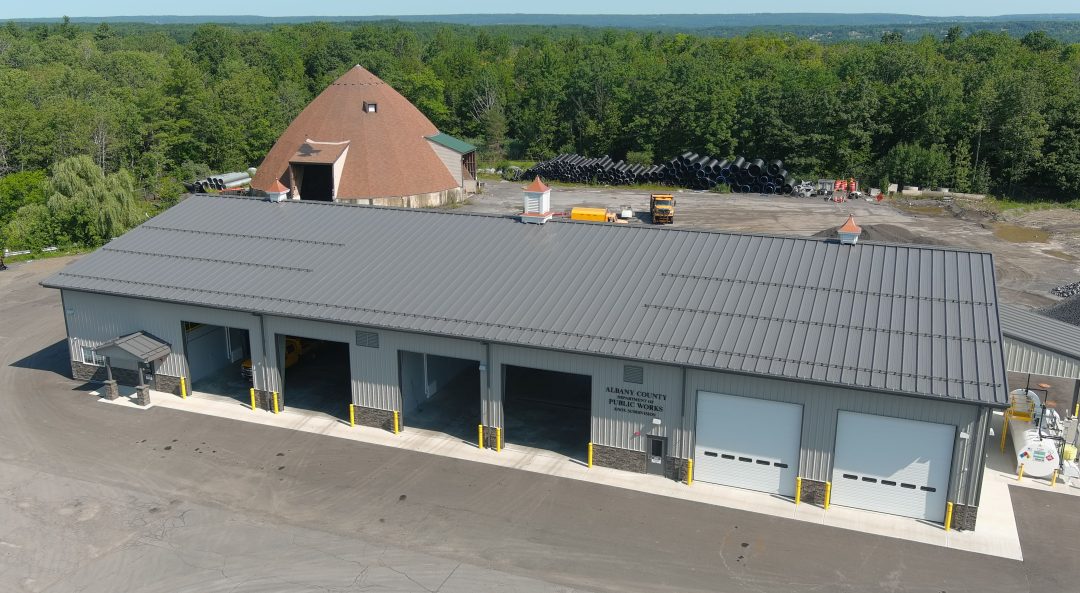This project involved the site planning and design of a 90-foot by 170-foot highway garage, intended to replace the existing Albany County Department of Public Works (DPW) facility in Knox.
The major components of the project are the following:
- Site Planning and Analysis
- Assessment of existing site conditions, including topography, drainage, and access
- Coordination with local utilities and environmental agencies
- Development of optimized site layout for vehicle circulation, staff parking, and equipment storage
- Building Design
- Programming and space planning for vehicle bays, maintenance areas, administrative offices, and support spaces
- Structural design coordination for large-span vehicle bays
- Integration of energy-efficient building systems and materials
- Permitting and Code Compliance
- Preparation of zoning and code analysis to ensure compliance with local and state regulations
- Submission of drawings and documentation for planning and building permits
- Civil and Utility Coordination
- Design of grading, stormwater management, and site utilities
- Coordination with engineers for water, sewer, and electrical service
